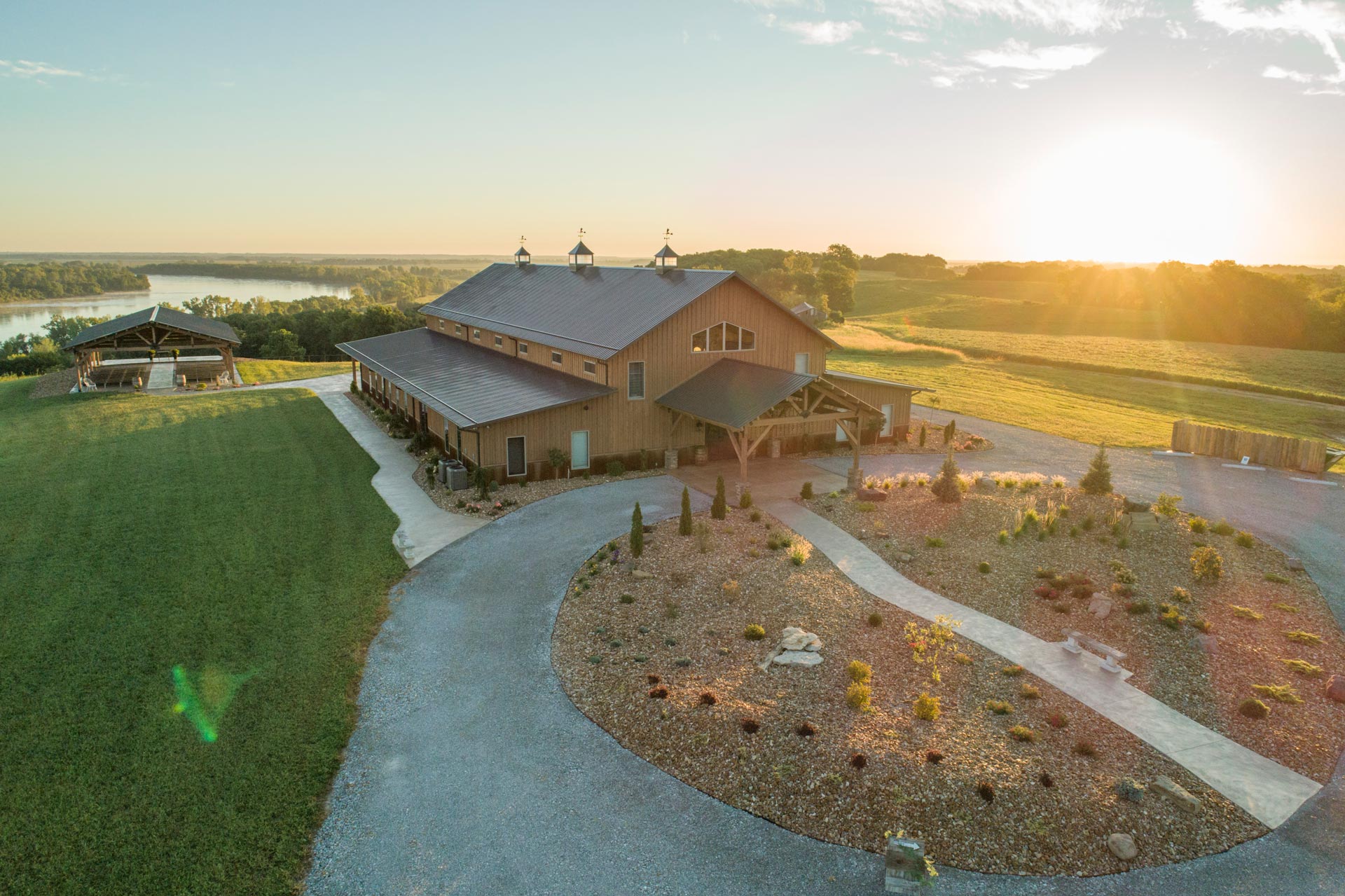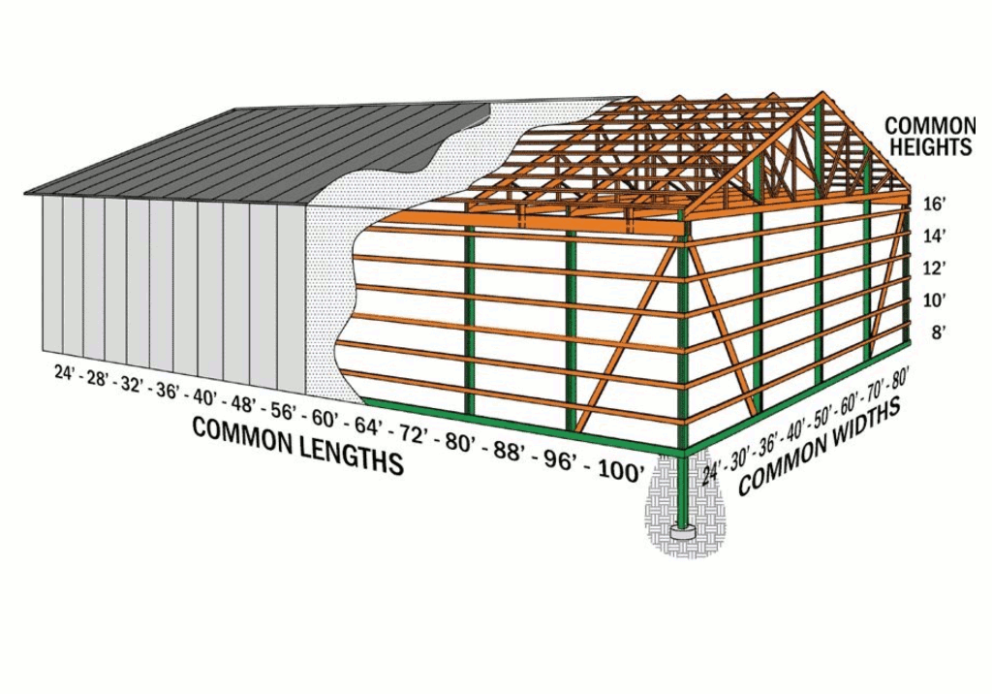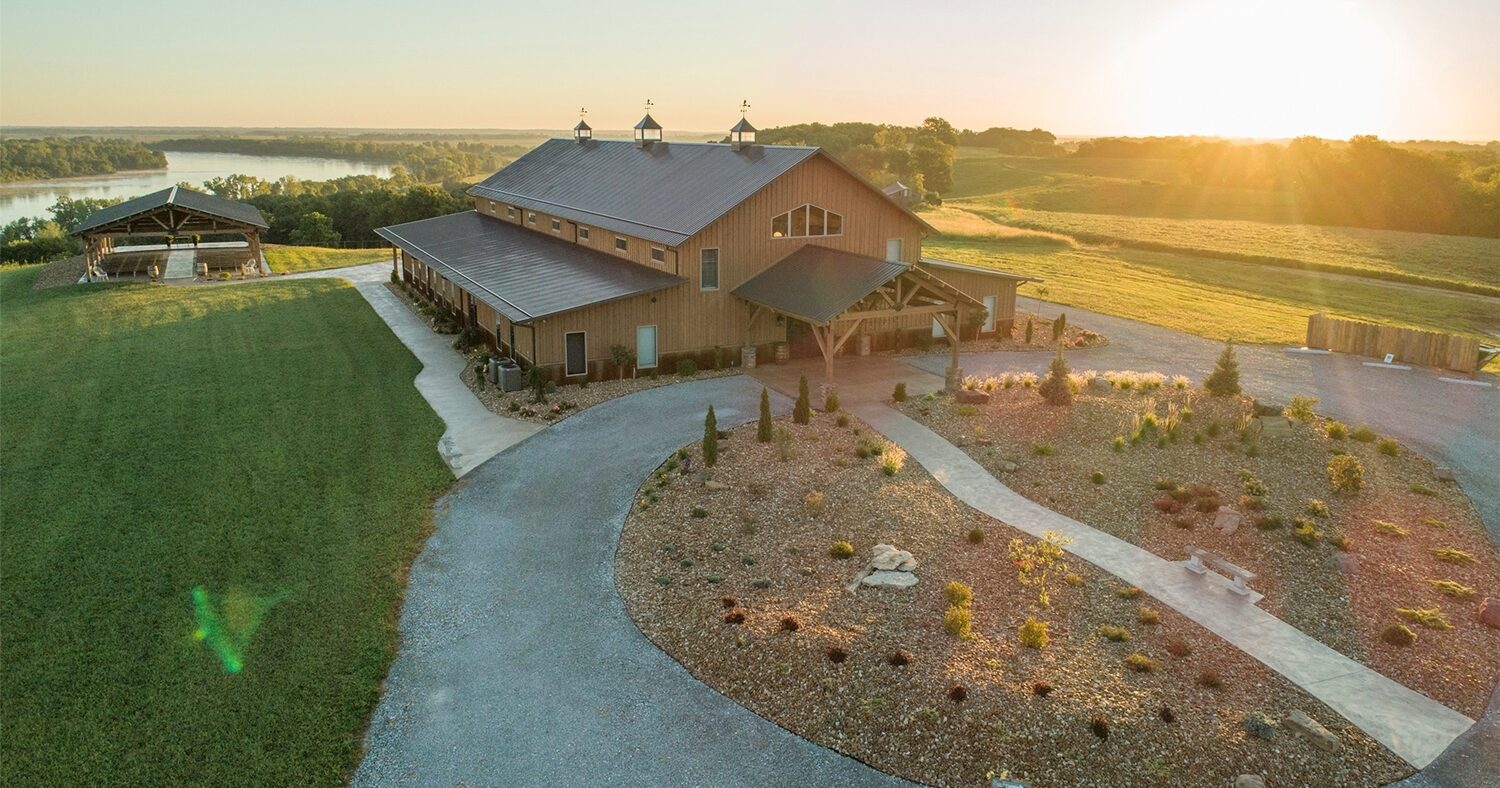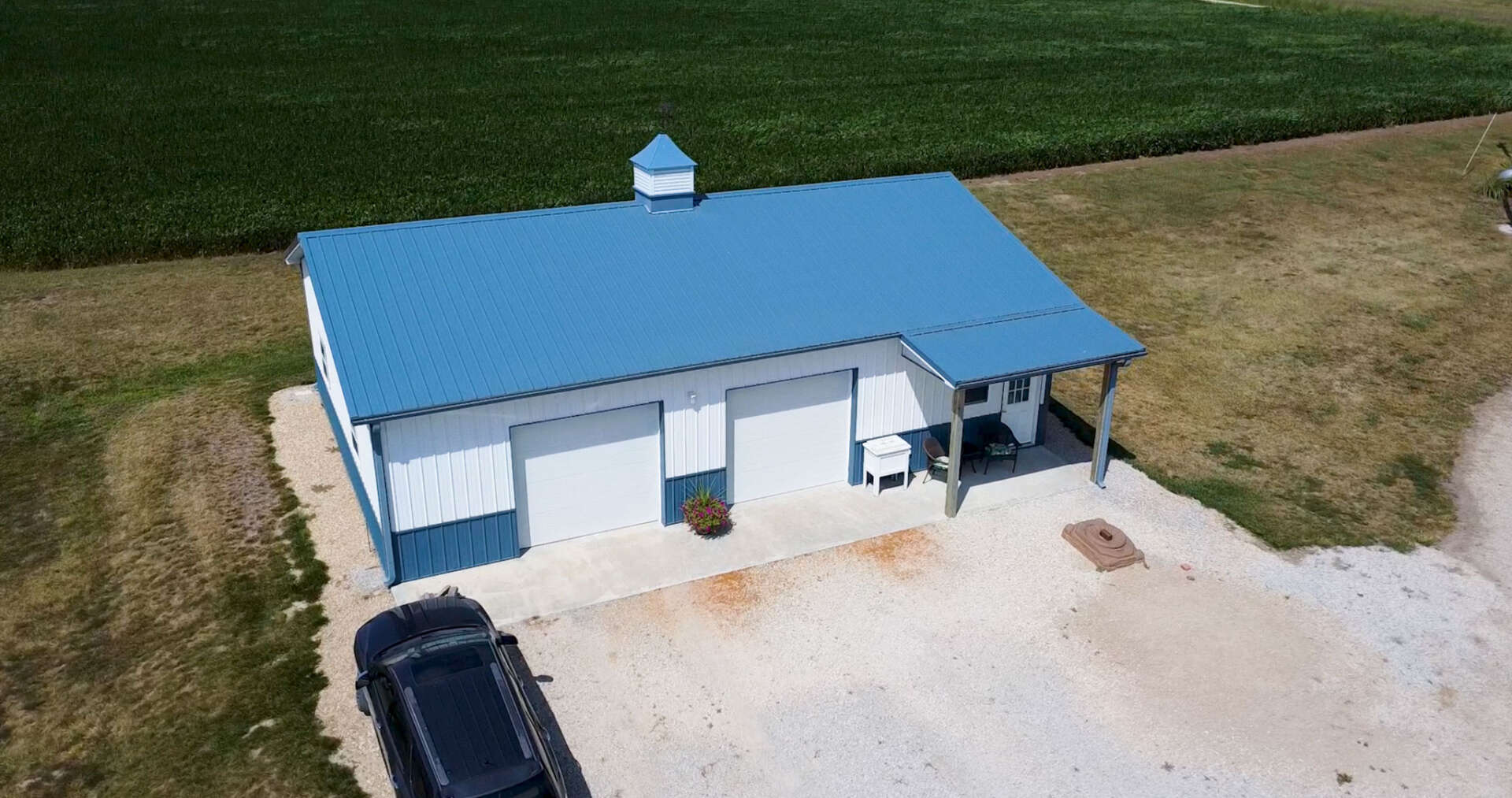Preparation Is the Key to Success
The key to a quality post-frame building starts before a single post hole is dug. QSI’s expert advisors assist you through the entire planning process—from designing your structure and creating manageable timelines to providing detailed permit information and site preparation guidelines.
From Plan to Reality
With expert guidance, detailed planning, and transparent communication, your project remains simple and worry-free from start to finish.
Built on Trust & Expertise
Rely on QSI’s qualified representatives, in-house engineering, and professional crews to deliver the building you envision, built right.

Planning Your Custom Post-Frame Project
From design to completion, the experts at QSI collaborate closely with you to ensure a seamless, efficient, and successful building process. Here’s what you can expect throughout the planning and construction of your building.

1. Planning
Starting with the planning phase, a QSI representative will guide you to ensure your project remains straightforward and stress-free. Once your plan is finalized, our highly skilled design team and in-house engineer will bring your project to life.



2. Preparing
When your building site is ready for construction, we will begin packaging your building components and preparing them for delivery.

3. Delivery & Construction
Our highly qualified CDL drivers will carefully deliver and unload your building on-site. One of our seasoned and specifically trained QSI construction crews will arrive within a week (weather permitting) to get the building process started.



4. Final Walkthrough
To make sure you’re completely blown away by our work, your QSI rep will do a final walkthrough with you once the building is complete.




