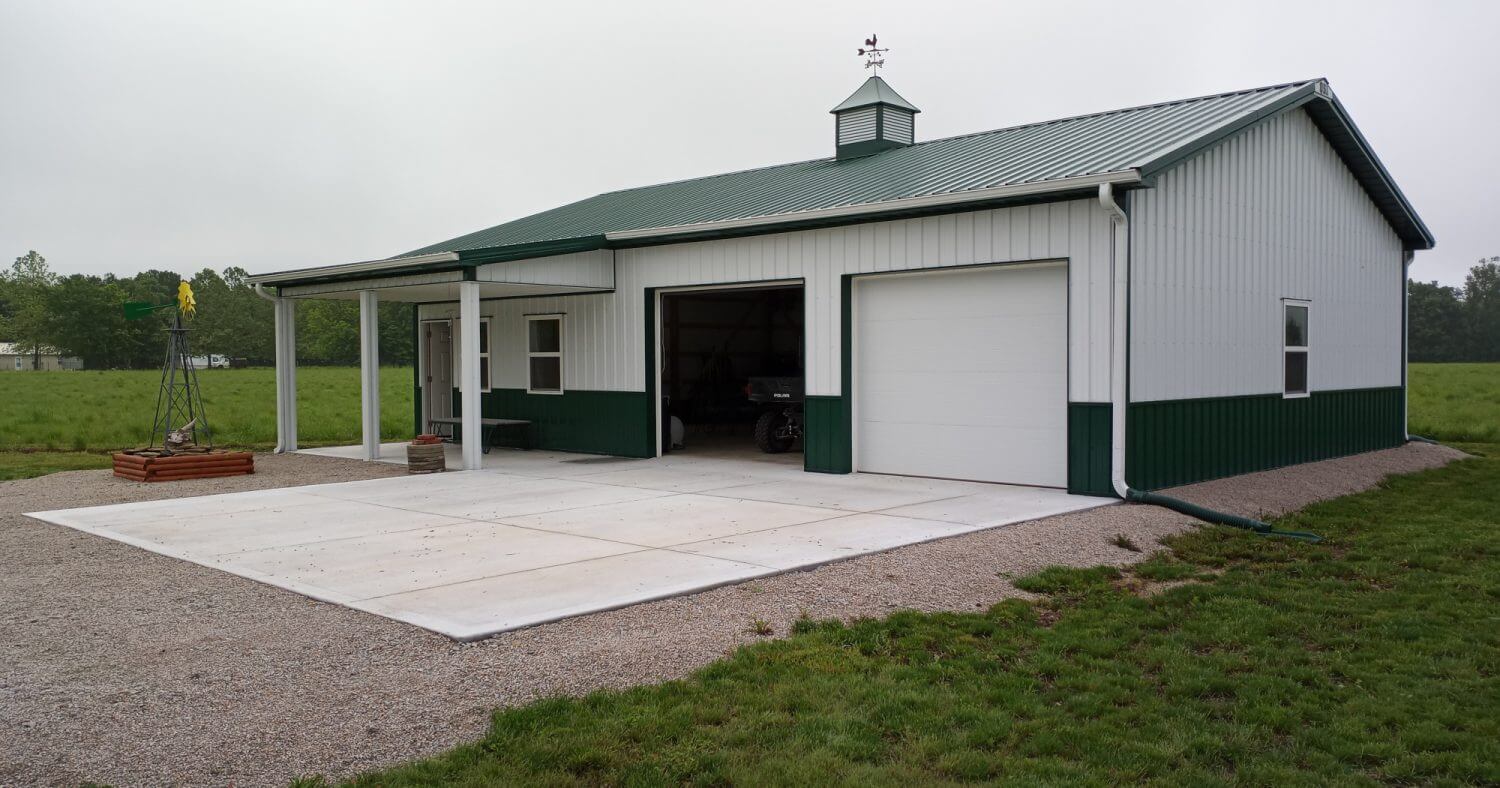It’s easy to focus on what’s outside the building—but what’s overhead might matter even more.
One of the biggest structural facrots in any post-frame project is truss spacing—how far apart engineered roof trusses are set. Some builders stretch them to 6 or even 8 feet apart to cut material costs. QSI doesn’t.
Every QSI building is framed with 4-foot truss spacing. Why? Because cutting corners isn’t how long-lasting buildings get built
What’s Really Holding That Roof Up?
Trusses do the heavy lifting—carrying steel, insulation, snow loads, wind pressure, and more—and transferring that load down into the post and foundation system.
When trusses are spaced closer together, each component carries less load. That means:
- Less deflection and sag over time
- More support between purlins
- Better overall performance in wind and snow
And it’s not just about looks—QSI’s 4-foot layout improves load distribution, reduces bending stress, and helps the entire frame hold steady when the weather turns ugly.
4-Ft. vs. 6-Ft. vs. 8-Ft.: It Adds Up
Take a 60-foot-long building:
- 4-foot spacing = 16 trusses
- 6-foot spacing = 11 trusses
- 8-foot spacing = just 9 trusses
That’s nearly half the support doing the same job.
And when it’s snowing sideways at 30 mph, fewer trusses don’t exactly inspire confidence.
Wider spacing might make a quote look cheaper—but the long-term cost is rarely worth it.
What It Looks Like Down the Road
This isn’t a detail that fades into the background. It shows up in how the building performs over time.
- Straighter rooflines
- Doors that stay square
- Frames that hold firm after years of use
It’s not luck—it’s the result of smart planning and better building decisions.
Start with a Structure That Holds Up
QSI uses 4-foot truss spacing on every build. Not because it’s the easy way—but because it’s the right way. And that’s what holds up in the real world.







